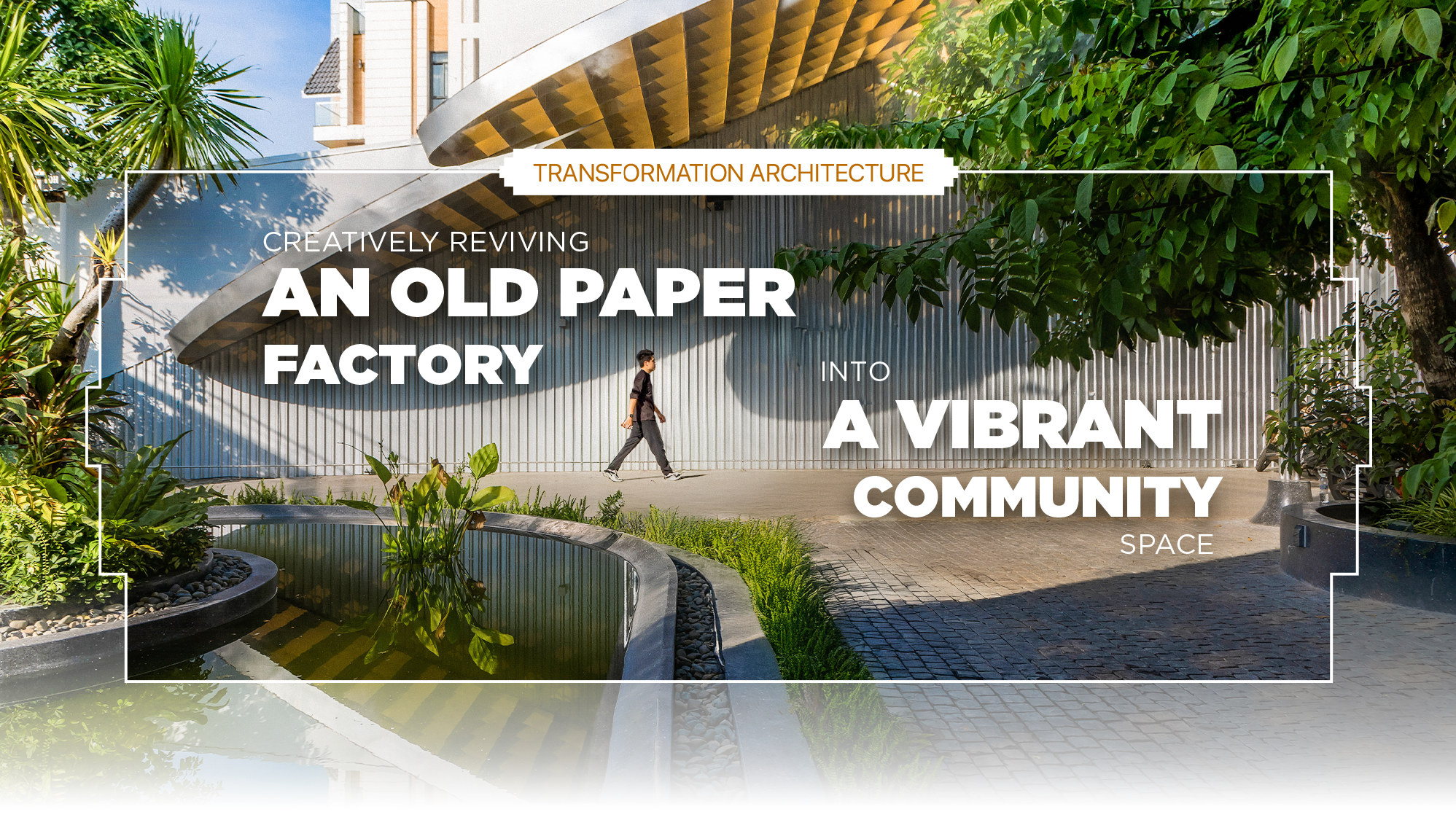
A prime example is the transformation of an old factory into Complex in Hanoi.
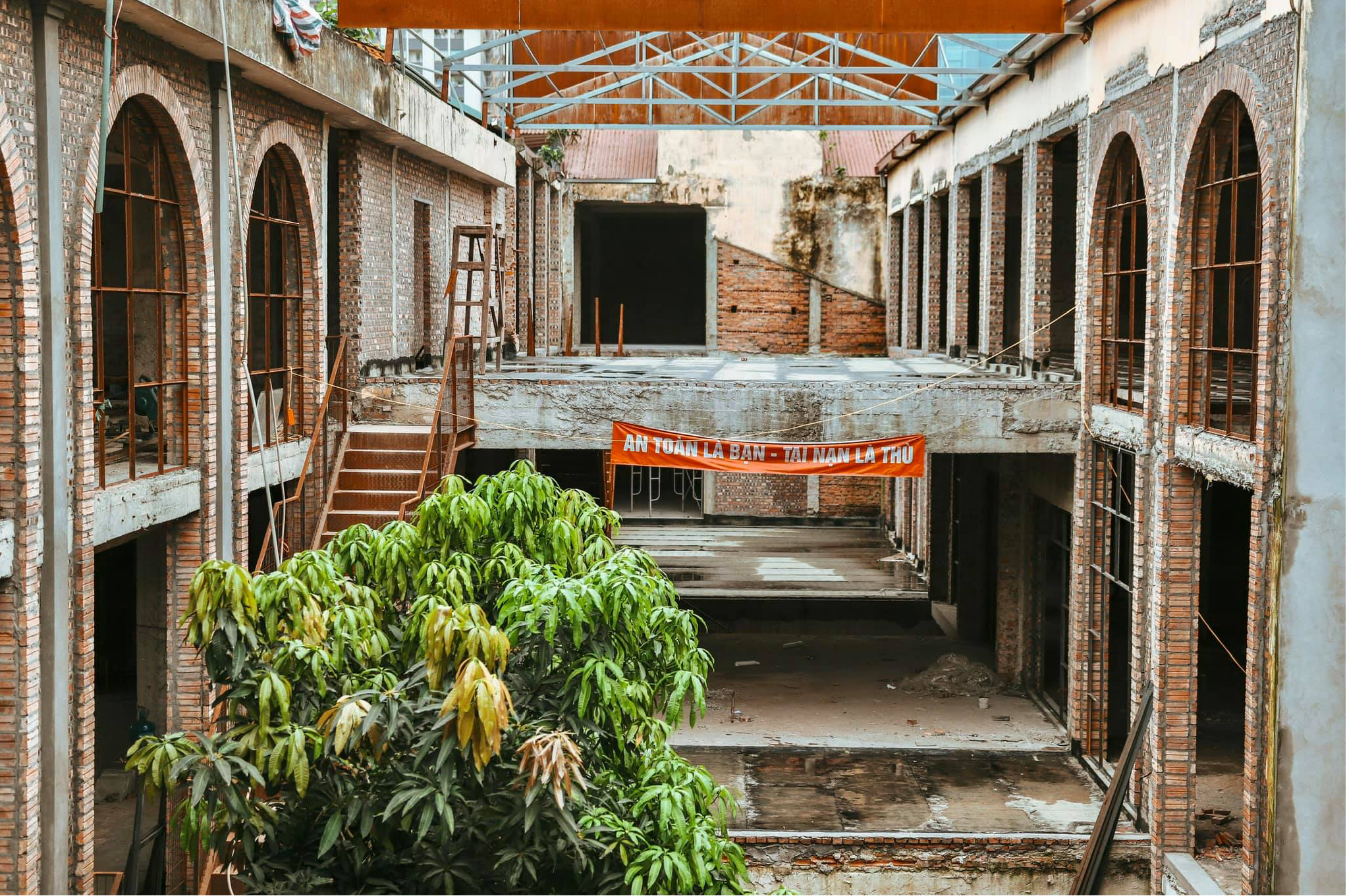
Built on the foundation of a repurposed printing factory dating back to the 1940s-1960s, Complex
01 has been revitalized as a multifunctional complex.
Today, it serves as a multifunctional complex featuring workspaces,
educational areas, retail stores, cafés, and entertainment venues.
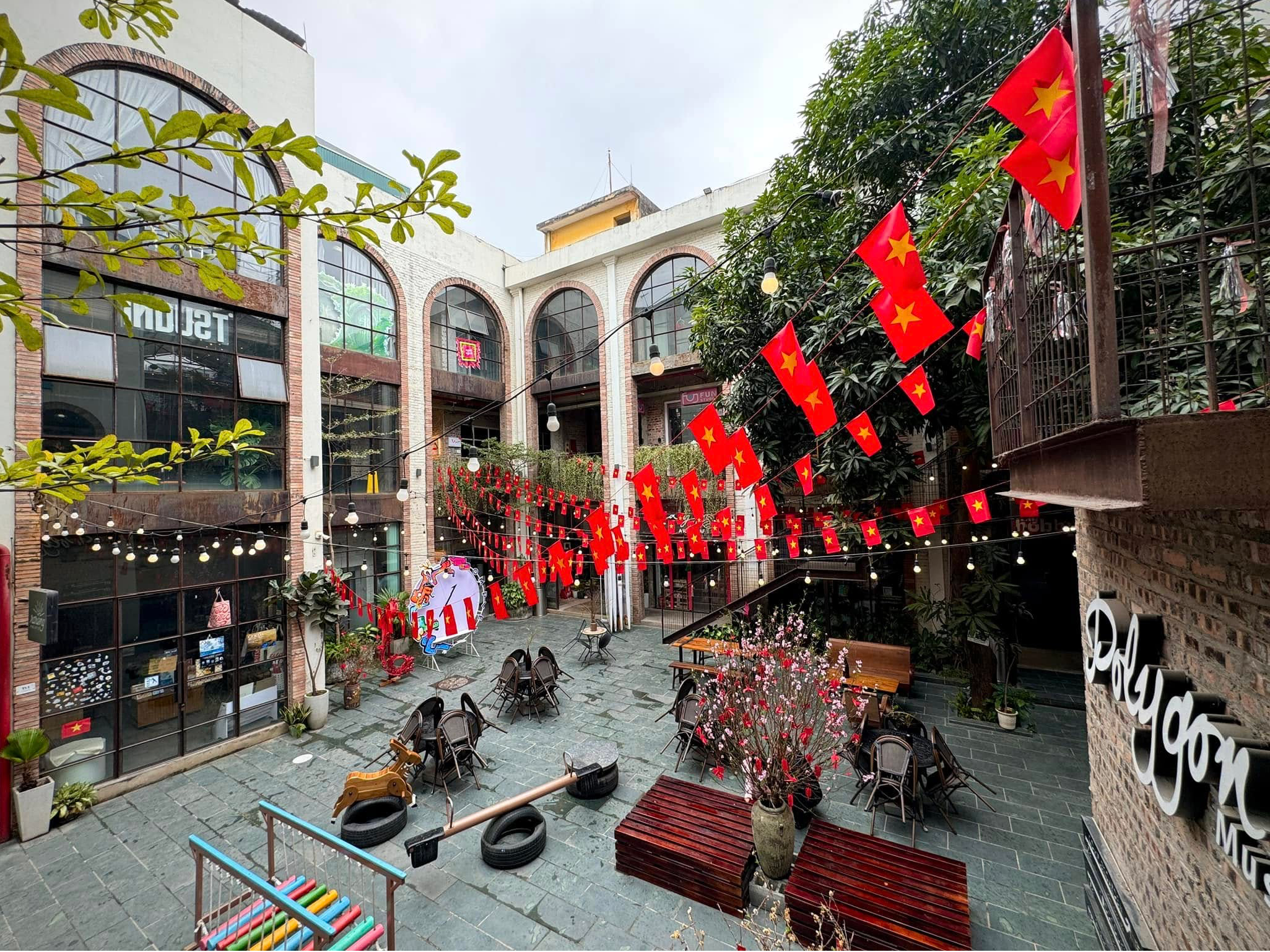
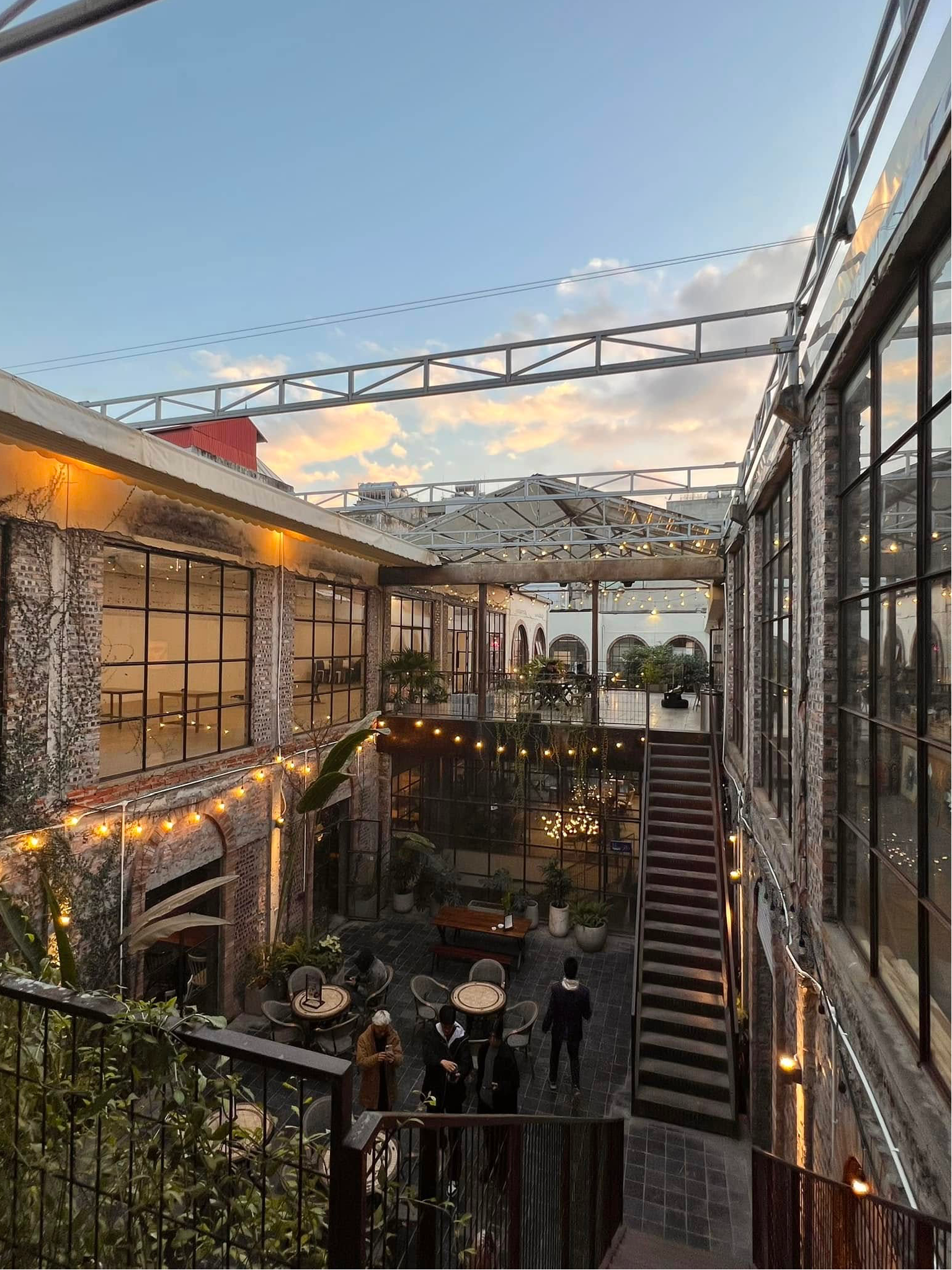
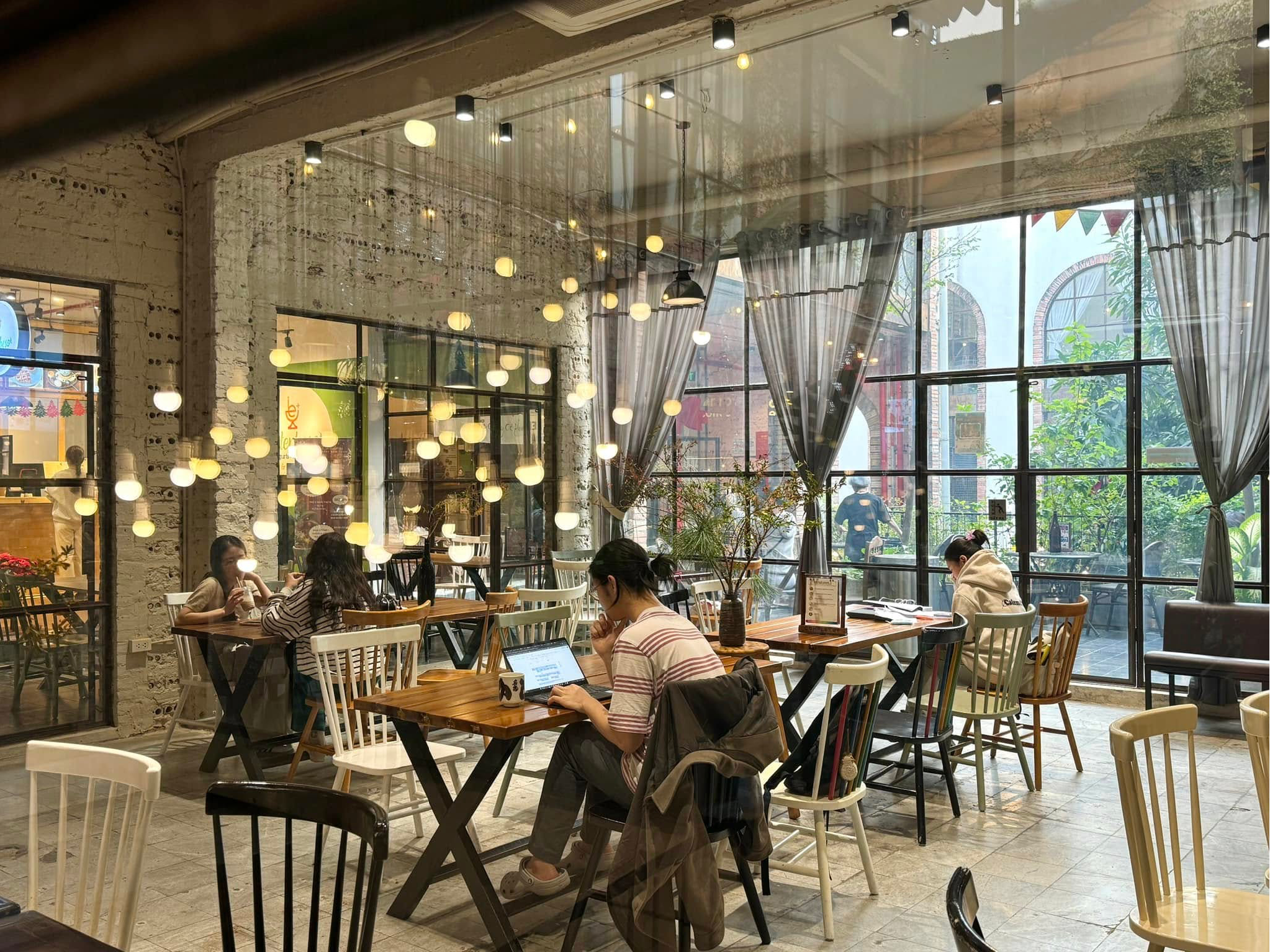
Complex 01 featuring diverse spaces and functions
Photo: Facebook COMPLEX 01
This project not only provides a creative space for young people, but also contributes to the
development of the local community.
In New York City, the High Line has similarly redefined urban renewal by transforming a derelict railway into a thriving elevated park.

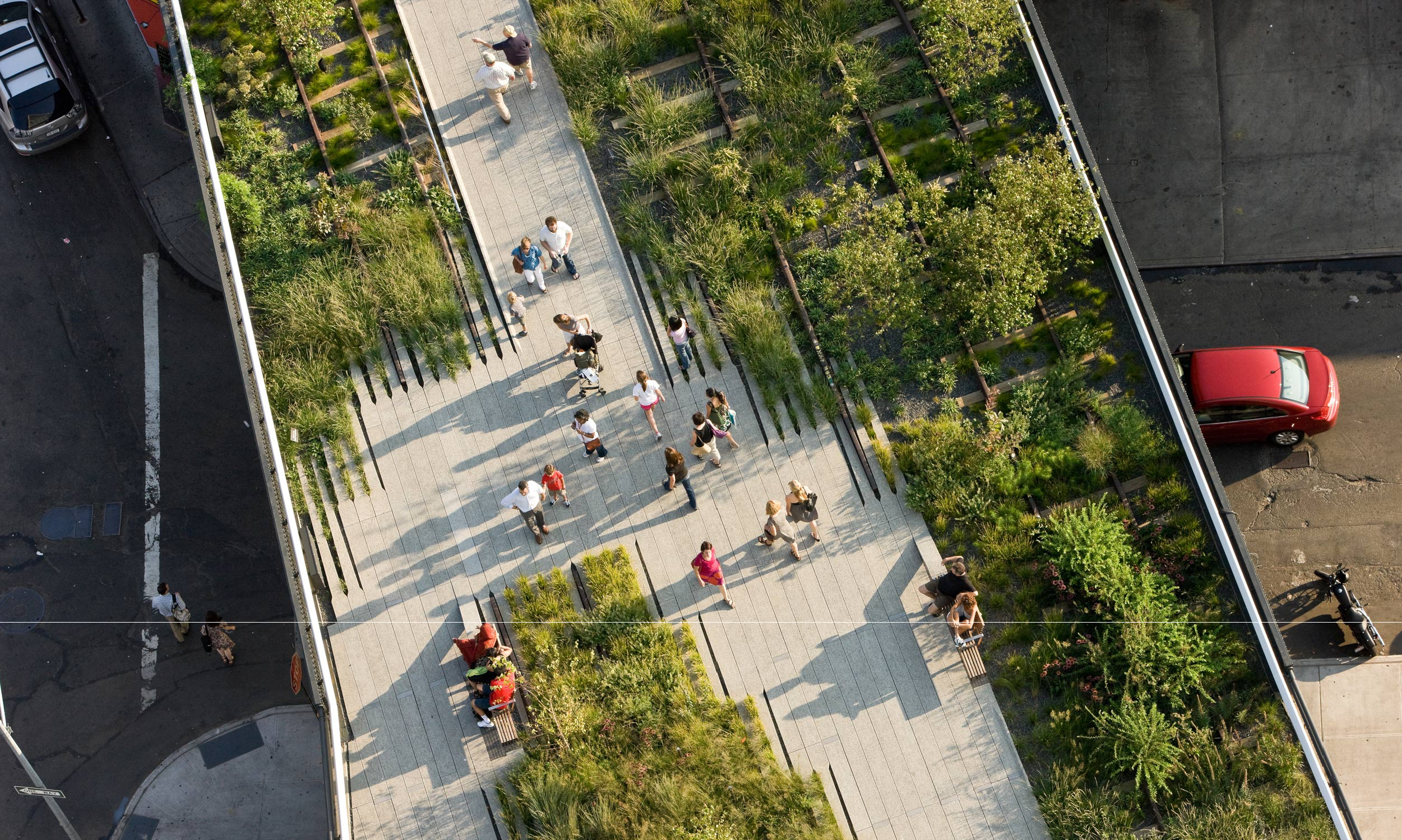
This project draws millions of visitors annually and showcases the protential of repurposing
obsolete infrastructure into cultural landmarks within New York's urban landscape.

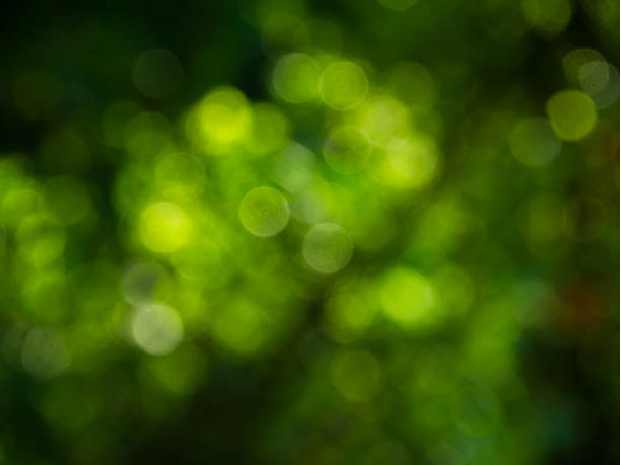
The former paper factory in Go Vap, Ho Chi Minh City, has been reimagined into an inspiring community
hub, thanks to the bold creative vision of 23o5 Studio.
More than a symbol of modern creativity, the project proves how existing spaces can be thoughtfully
adapted to serve diverse functions—from cultural exchange and events to workshops and community
activities.

Drawing from the existing structure, 23o5 Studio introduced inventive design solutions that
respect and reinterpret the site's existing conditions.
Retaining key structural elements, the architects skillfully preserved sections of the old roof,
introducing open-air green spaces that invite natural light and airflow.
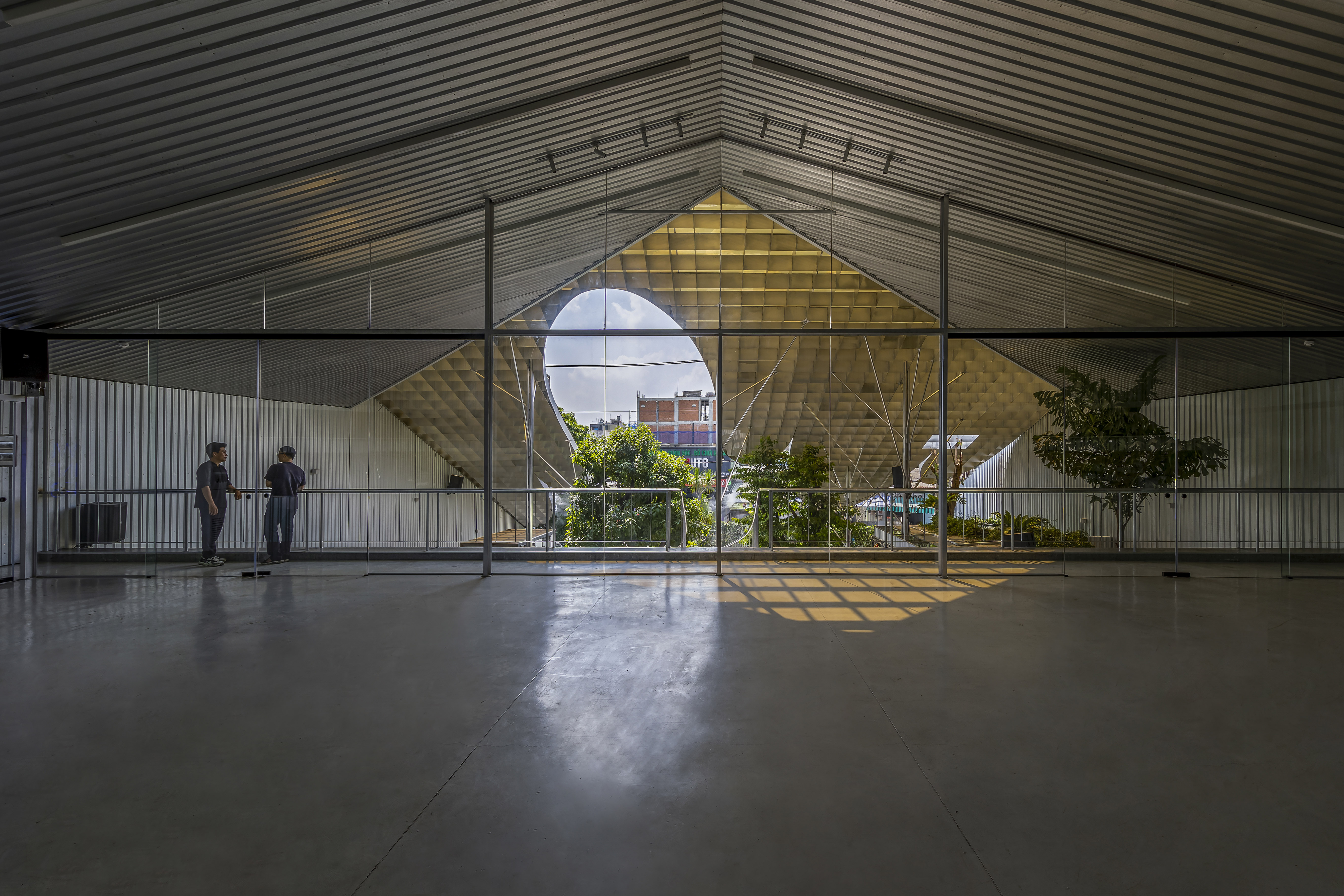
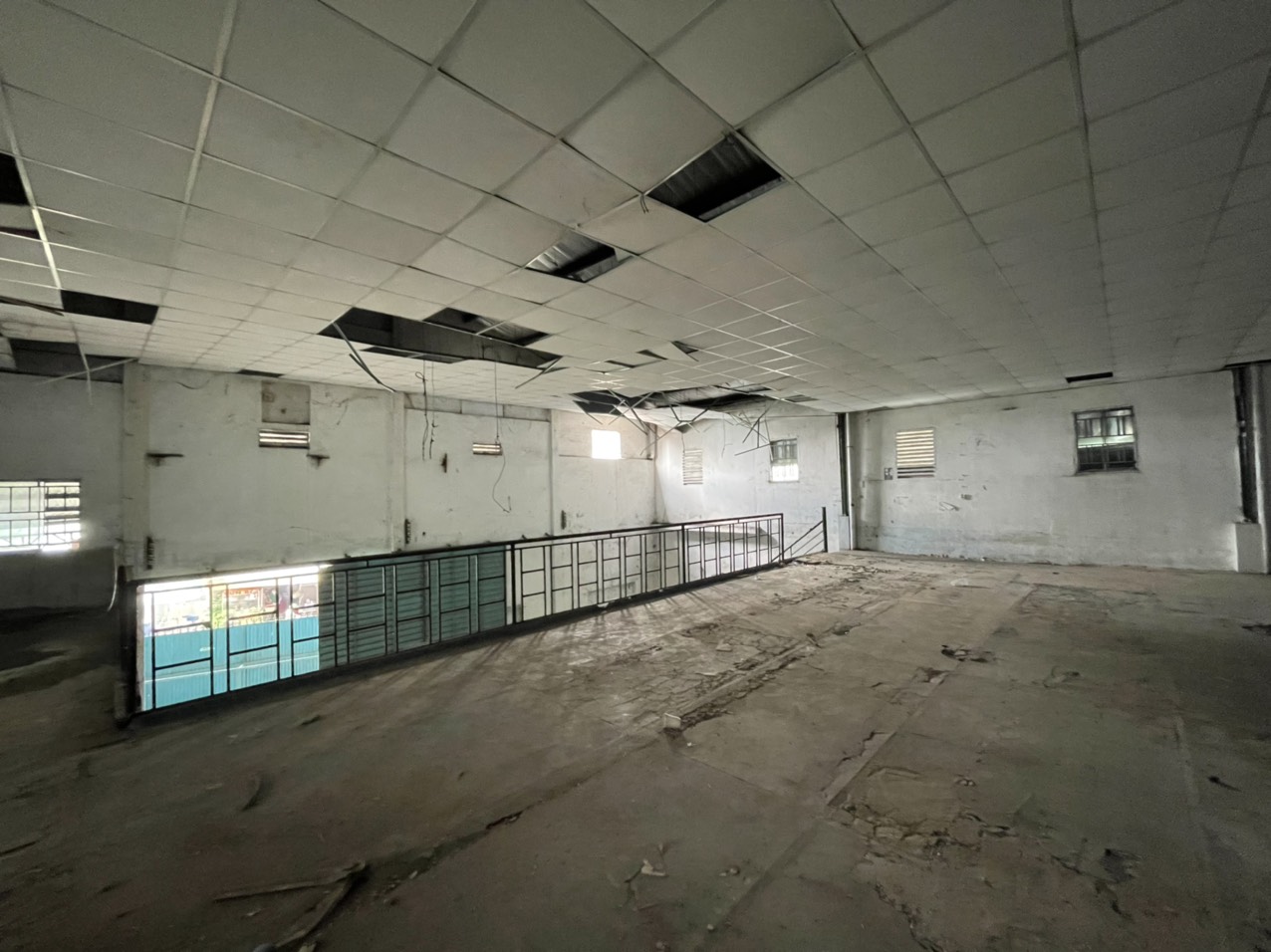
BEFORE RENOVATION
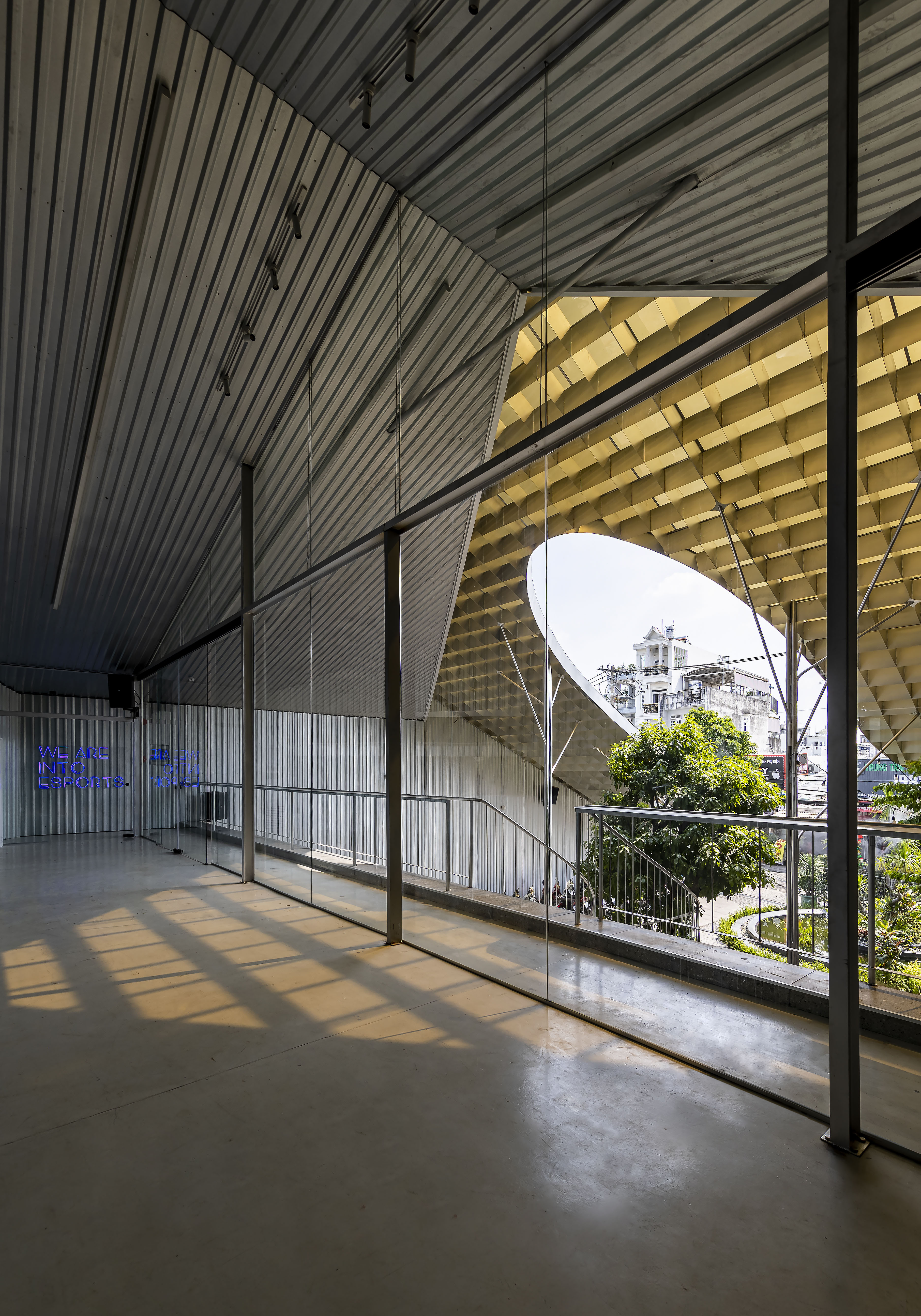
AFTER RENOVATION
Interior spaces are thoughtfully zoned and connected to front or rear gardens, ensuring ventilation
and harmony throughout the entire structure.
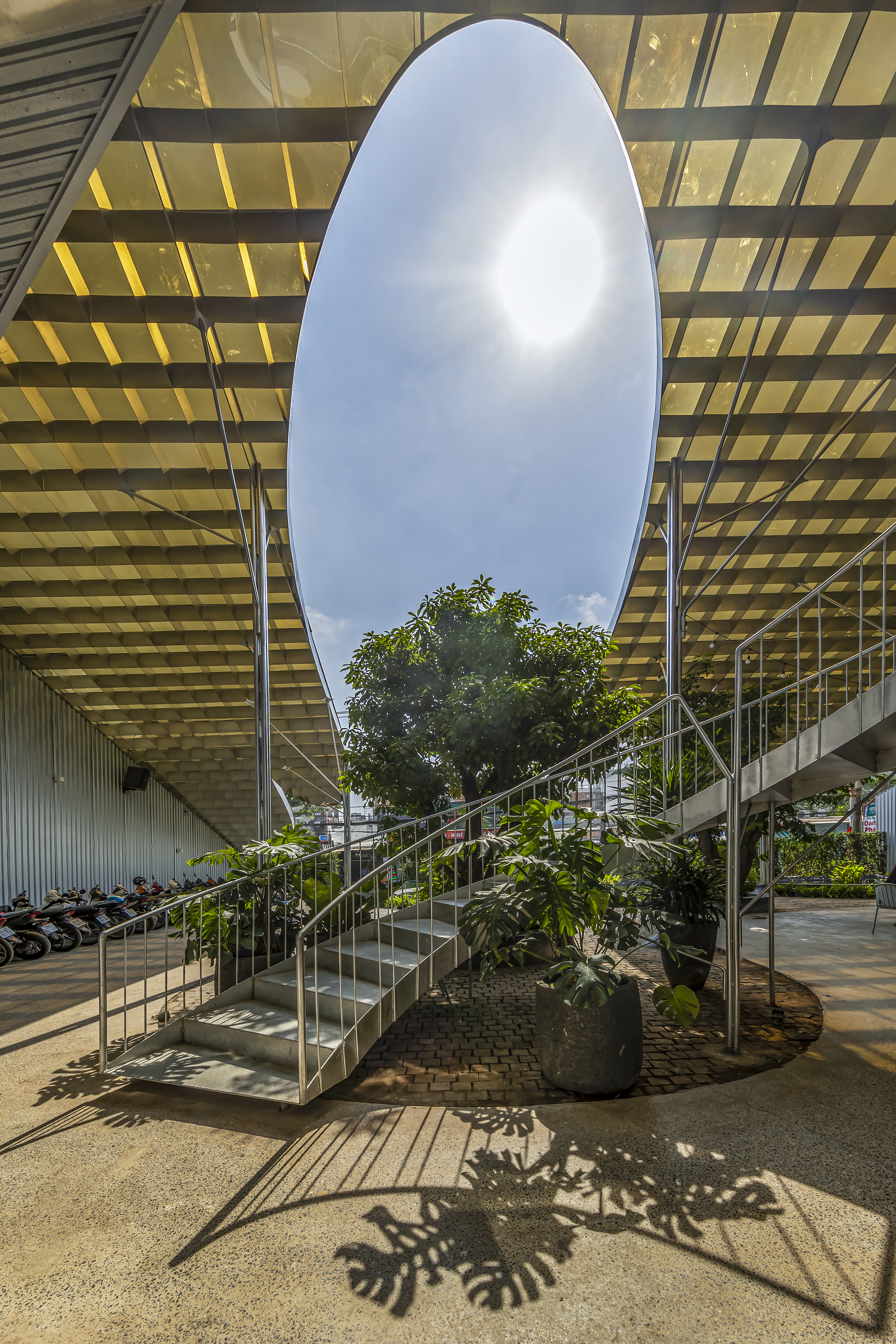
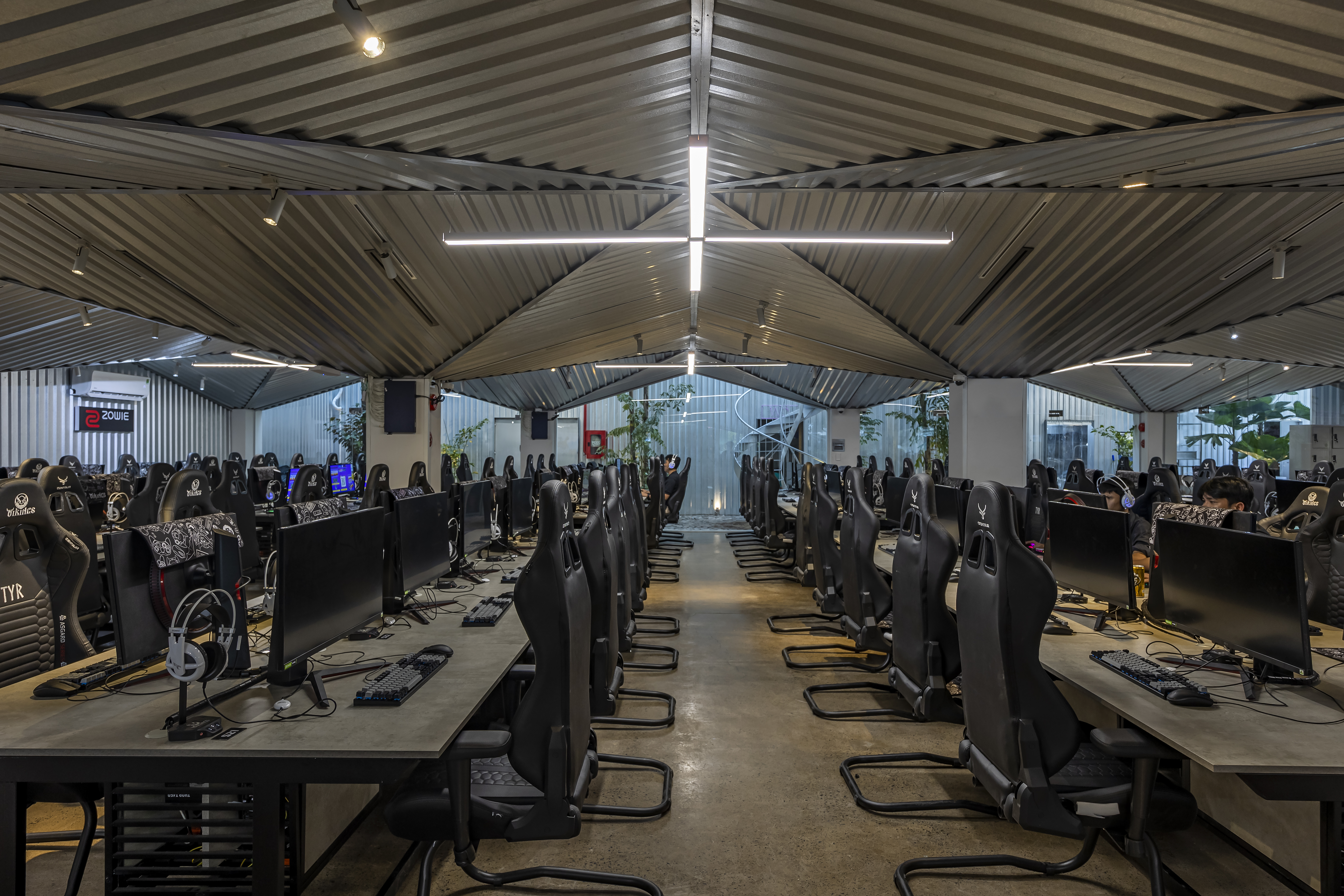
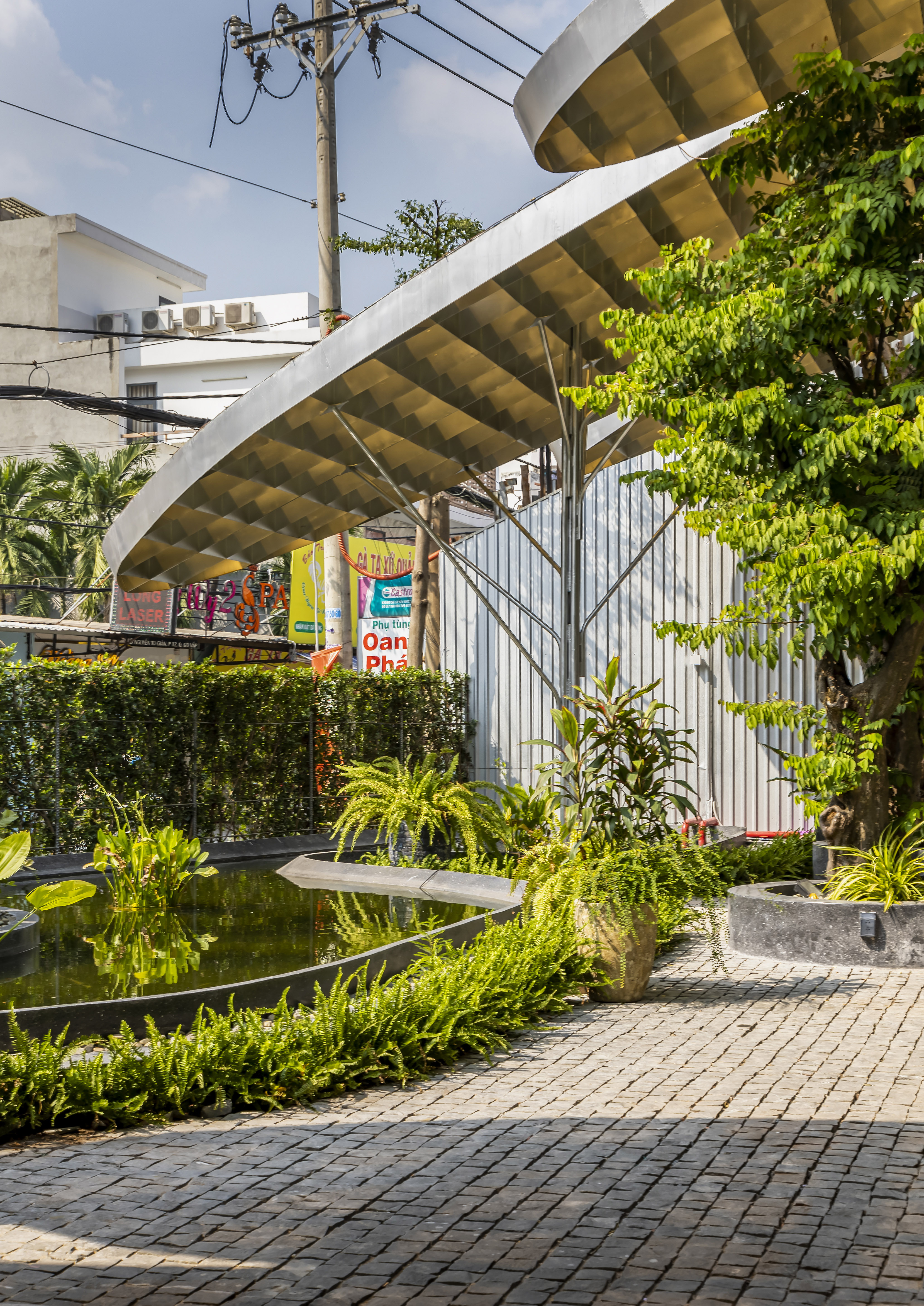
The new design offers not only a contemporary aesthetic but also a dynamic cultural and creative
space for young people.
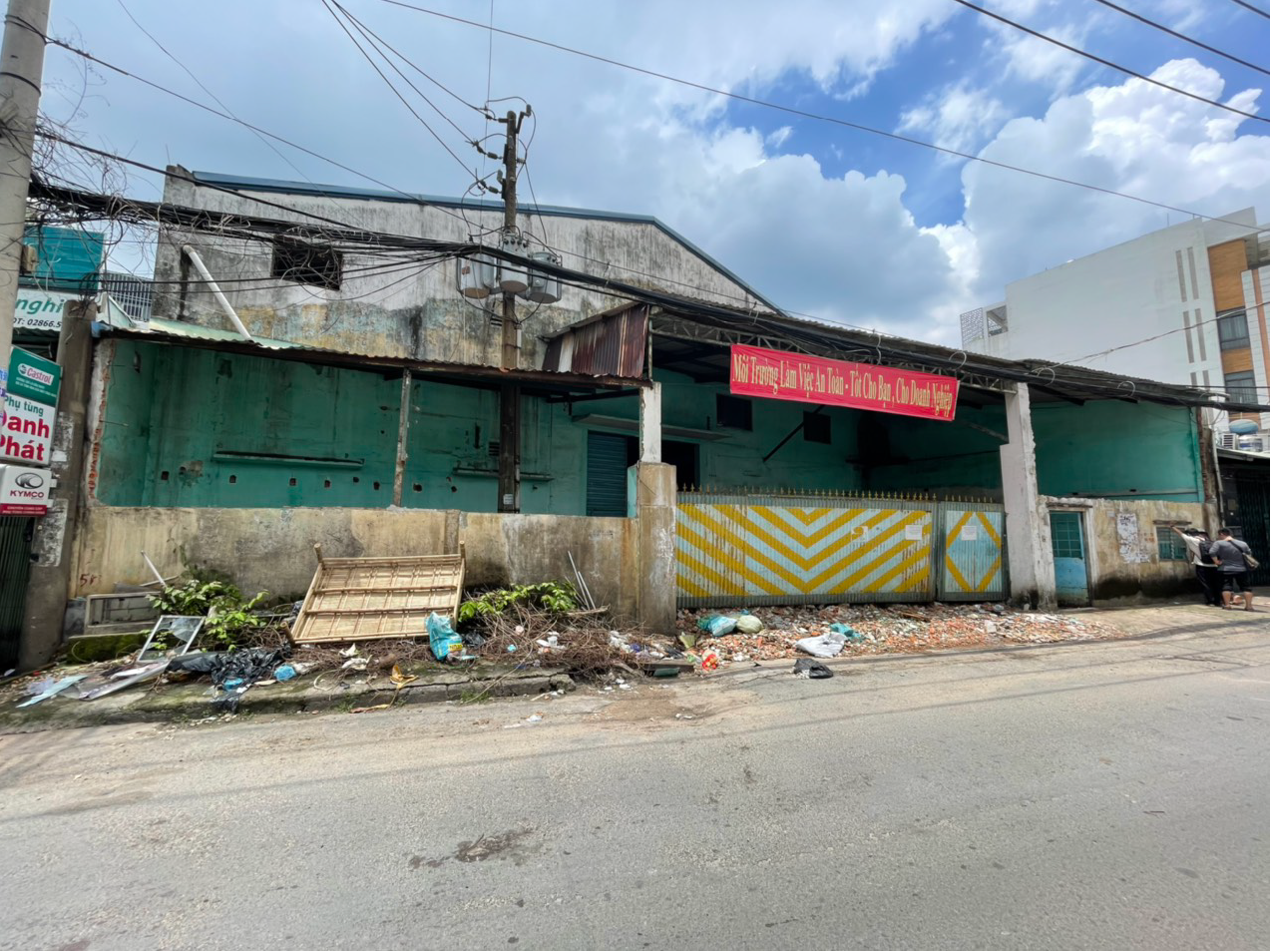
Original condition of the old paper
factory before renovation
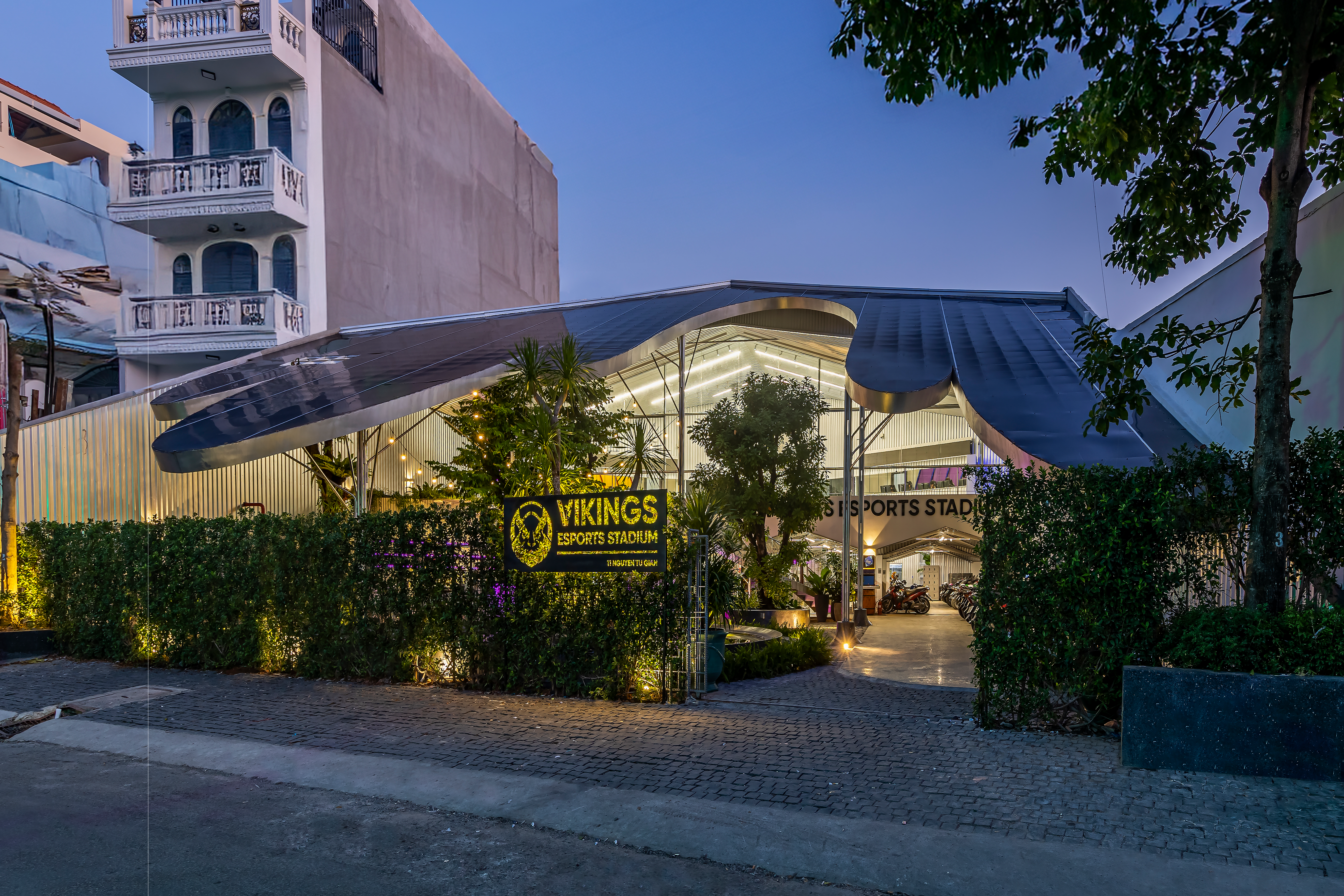
A complete transformation powered by
the bold creativity of 23o5 Studio
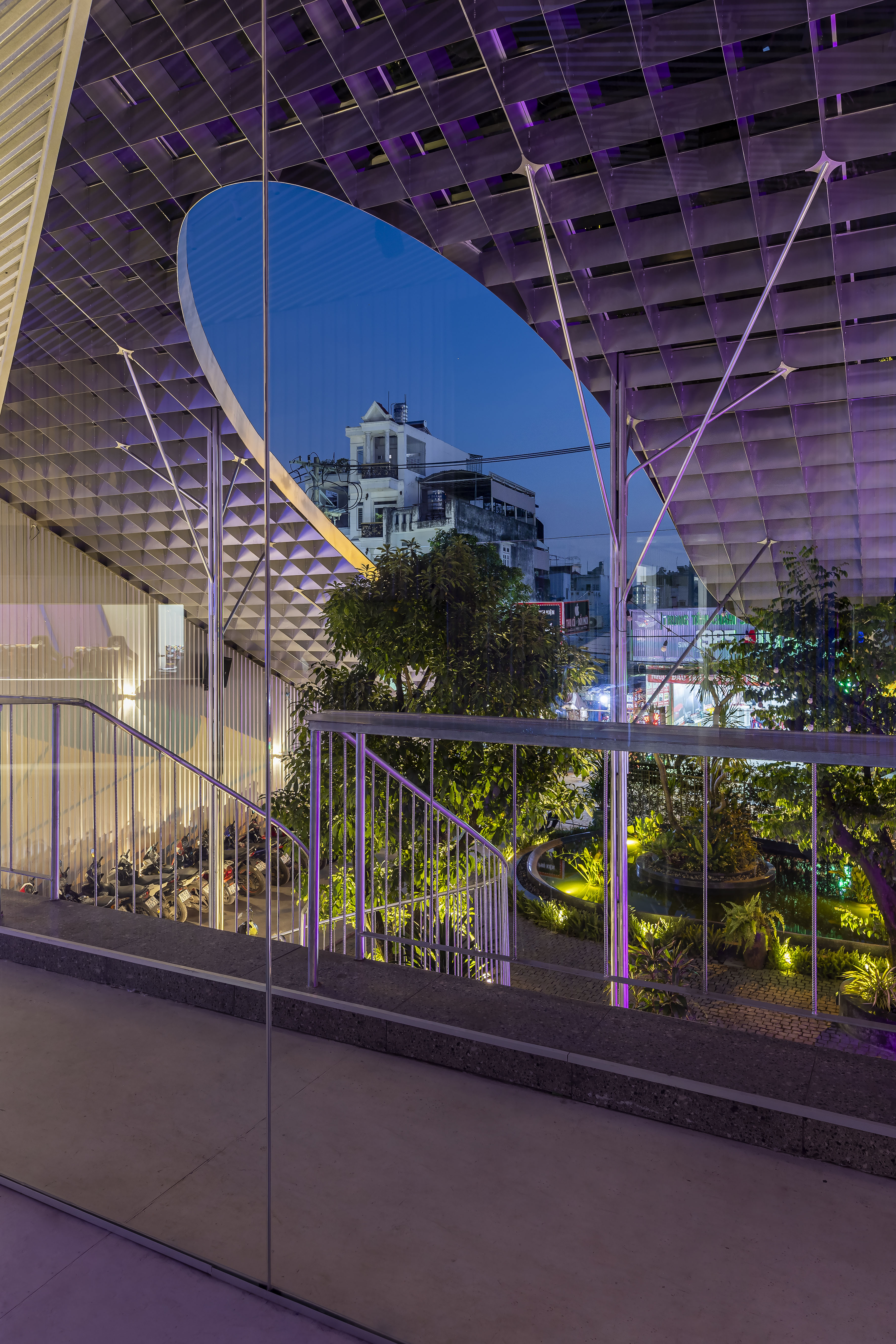
Architects used COLORBOND® steel for the walls and roof, with Thermatech® technology to enhance thermal efficiency and provide a more comfortable experience.
Architects used COLORBOND® steel for the walls and roof, with Thermatech® technology to enhance thermal efficiency and provide a more comfortable experience.
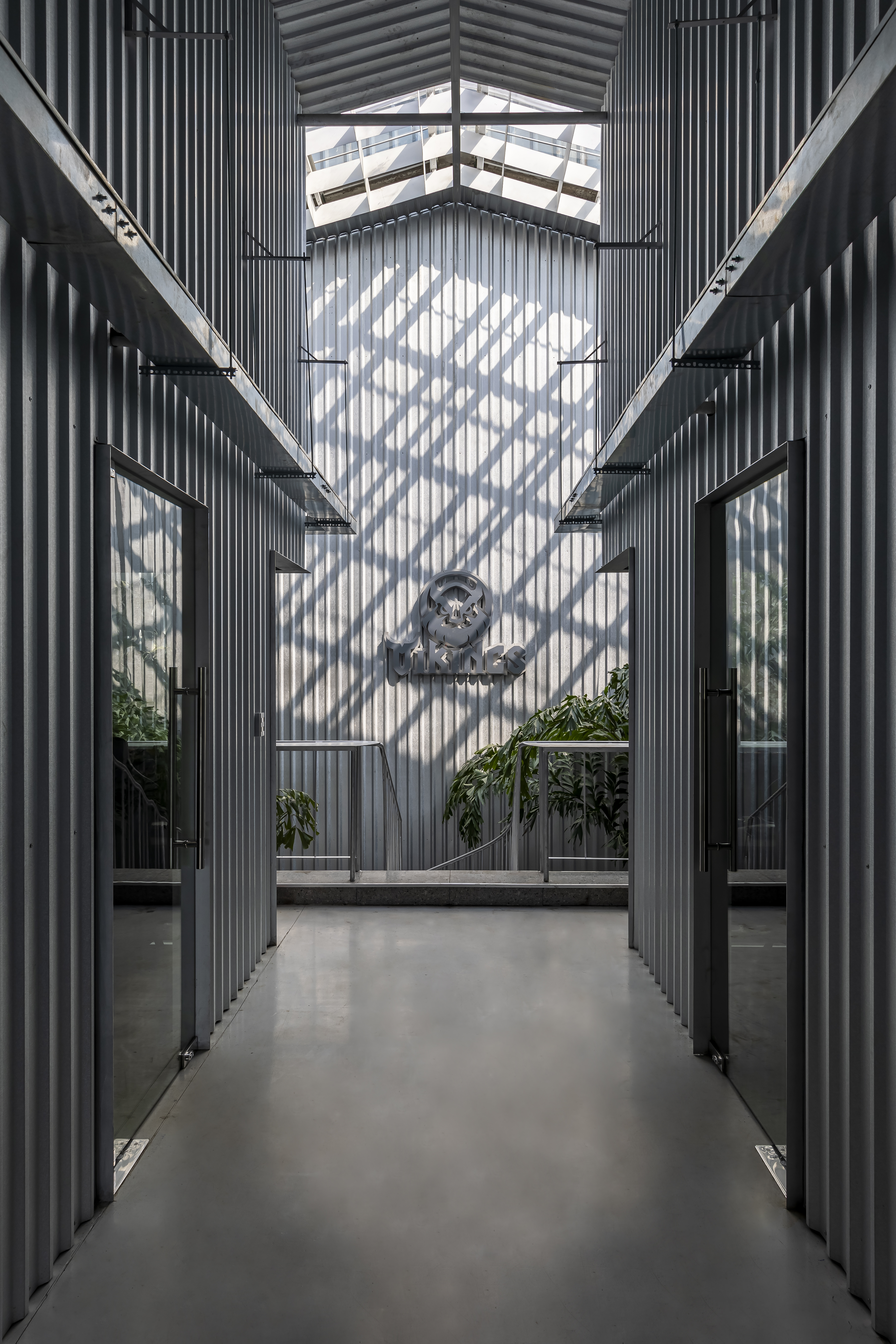
COLORBOND® steel brings a modern, refined look to the project.









Related posts
COMPOSITE SLAB: TREND OF SUSTAINABLE DEVELOPMENT
Composite steel and concrete structure and floor decking are globally known as an advanced solution to replace the traditional reinforced concrete and a “representative” of...
THE AESTHETICS OF INDUSTRIAL FACTORIES: ELEVATES THE BRAND WITH THE STYLE
STEFANO BOERI AND THE CONCEPT OF “CITIES OF THE FUTURE”
green architecture is probably the most popular keyword, when the human life is threatened by numerous adverse factors from the living environment. Green architecture was...
THE PERSPECTIVE OF THE 4.0 FACTORY FROM A SIMLER FOR THE ROBOT
On a visit to a Korea’s leading corporation, every noise seemingly became louder from saying: “Ohh, look, it is smiling with us”. “It” here, was...